Wide Open Photos
Top > photos
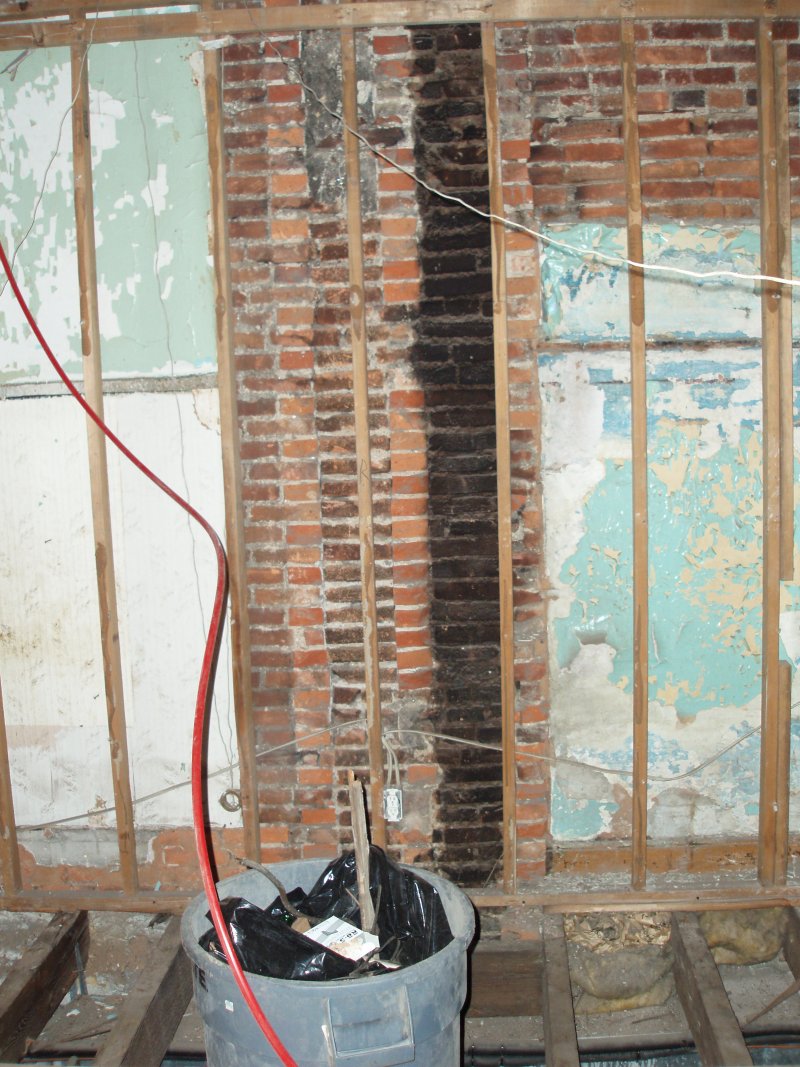
The west wall; subfloor is up too. You can see
where the chimney for the old coal furnace used to be (I suspect
this was removed fairly early on). Later we'll remove the wood
framing, which is completely pretzeled, and install new
warp-free metal framing.
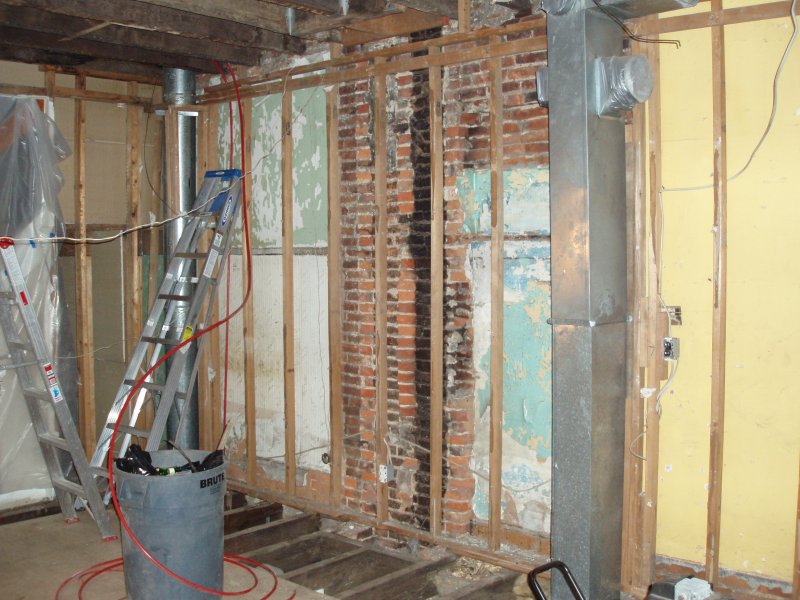
The
middle part of the west wall, with the ill-fated HVAC stack. We
removed this later and replaced with radiant heat and A/C duct
that doesn't make a big bump in the middle of the room.
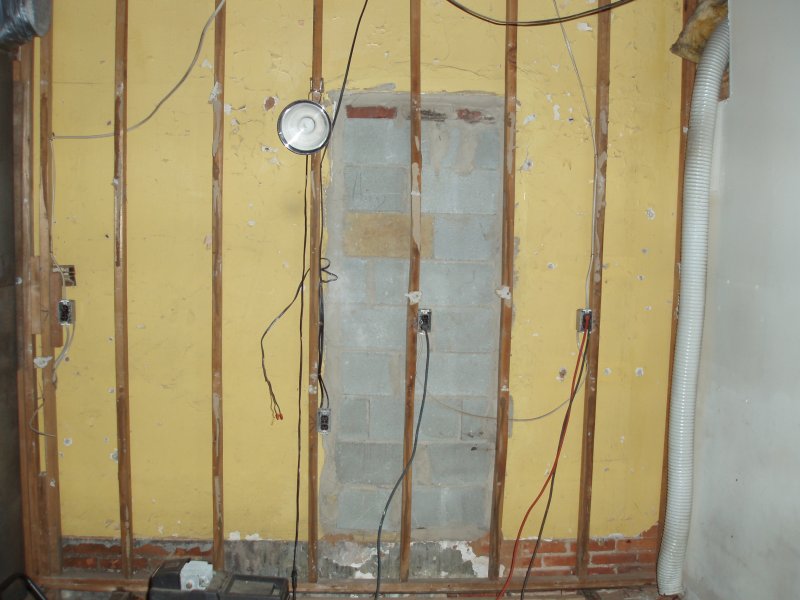
If I didn't know better, I'd say our house at one point was
like one of those hotel rooms with a door into the next
room. What the hell???
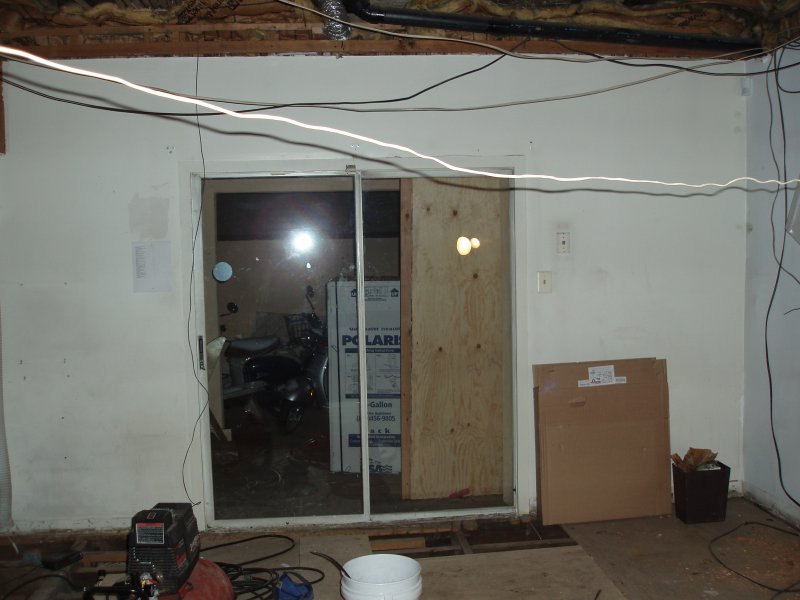
The
north wall with the old sliding door. Later we removed the
framing and the wall, replaced it with metal framing, filled in
half of the door opening, and installed a lovely oak-and-glass
door in the other half.
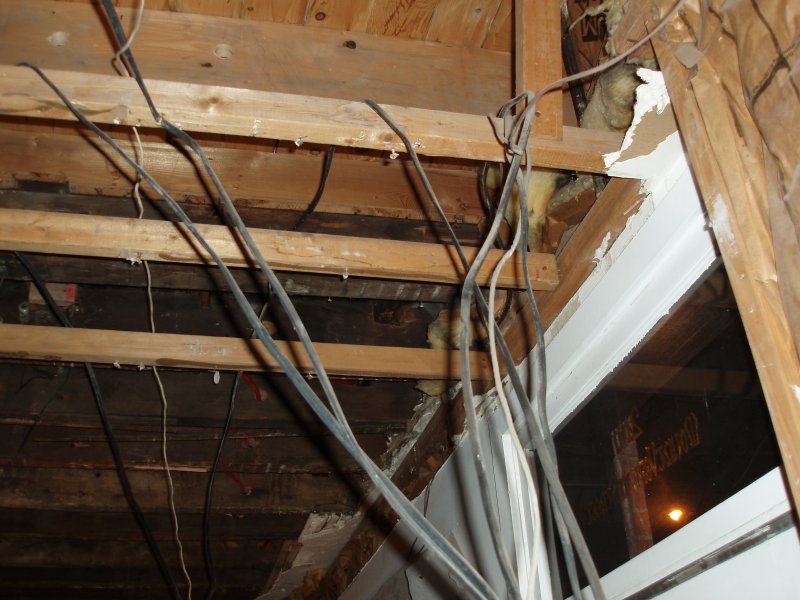
Some random
wiring. Not quite sure why I thought this was important. For
what it's worth, this is the ceiling over the front door.
Hugh Brock
Last modified: Mon Mar 6 18:12:58 EST 2006




